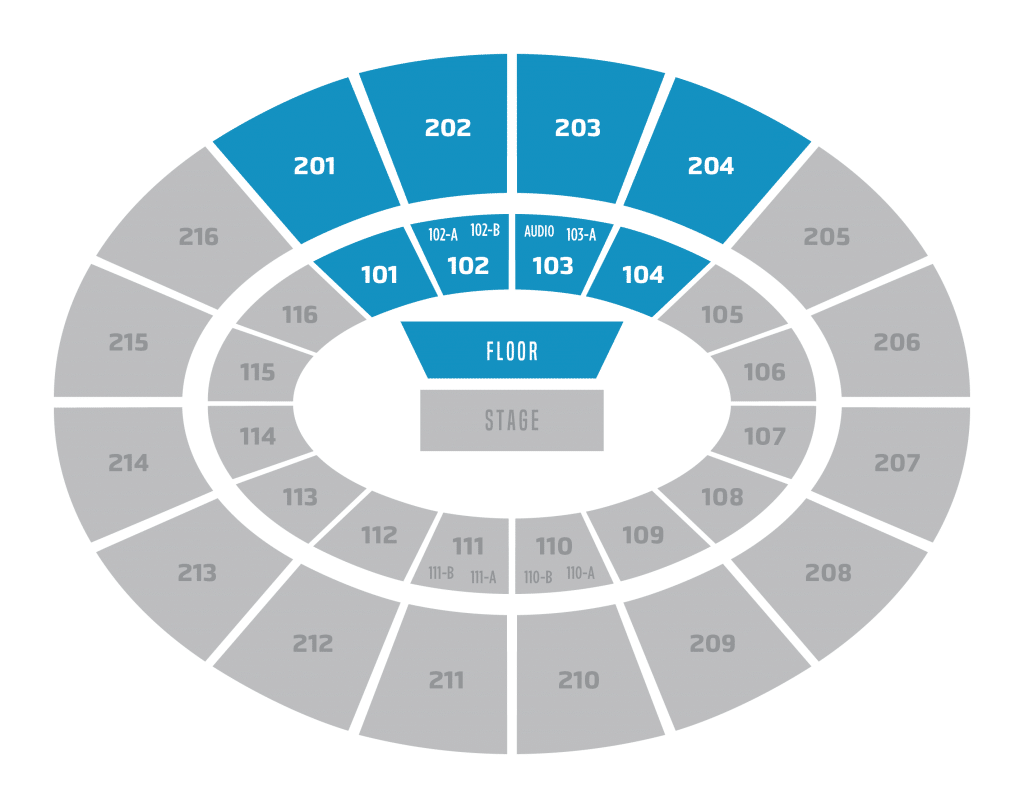Mabee Center Seating Chart

Like most multipurpose arenas, the Mabee Center has multiple configurations to best suit the needs of an individual event. And these arrangements may have more or less room than others. Typically, the seating capacities below are what you can expect from events at the venue.
- Theatre: 2,774–4,064
- End Stage Concerts: 7,000–9,000
- Full House Events /Basketball: 10,554–11,300
Wheelchair and ADA-approved seating is available on row 19 of sections D, E, H, and J. These seats also offer one companion seat, so other family members and friends will need to find seating in nearby sections.
Wheelchair seating is available on row 19 of sections D, E, H, and J. One person is allowed to sit with the wheelchair patron, but other family members or friends will need to find seating in rows nearby. These guests can also find accessible restrooms for men and women behind section G. These restrooms are also open to those guests with limited mobility as there are no steps required for entry.
If a guest experiences an accident and requires ADA-approved seating unexpectedly, they can call the venue at (918) 495-6000 to request accommodation assistance.
If you have questions regarding the venue’s policy for accessibility seating or any necessary accommodations, please call the venue at (918) 495-6000 .
The attached photo is what you can expect from most concert event seating.
NOTE: Mabee Center at Oral Roberts University may put on events that require slightly different seating arrangements. When selecting your tickets, always check the specific seating chart map for your event.
Book your tickets today and find the best seats. Check out the Mabee Center schedule to see all the latest announcements and upcoming events.
For policies and ticket guarantee information, please see the ticket information page.